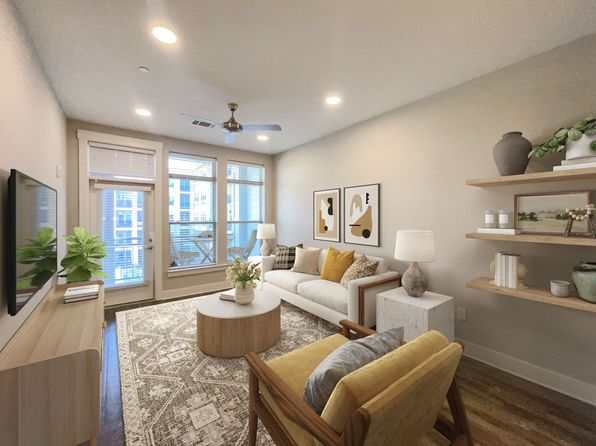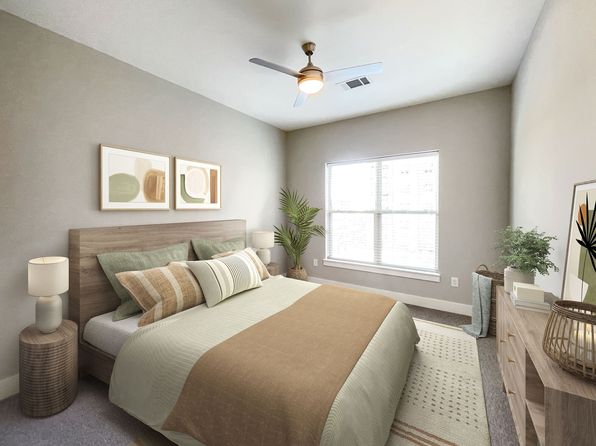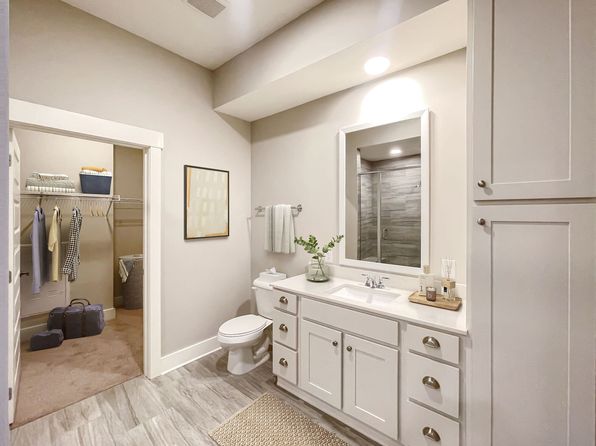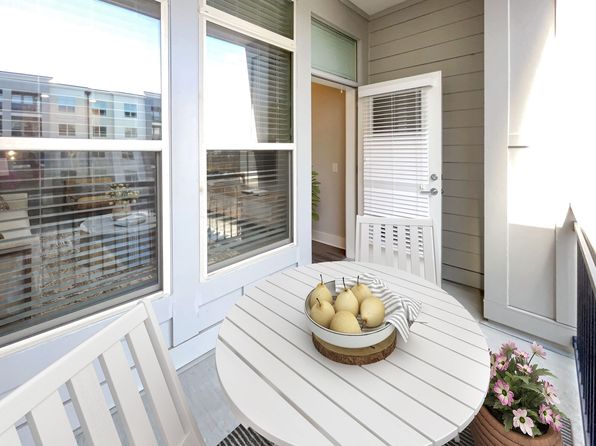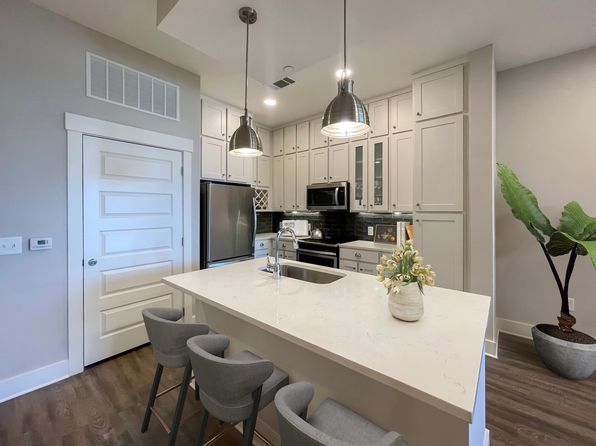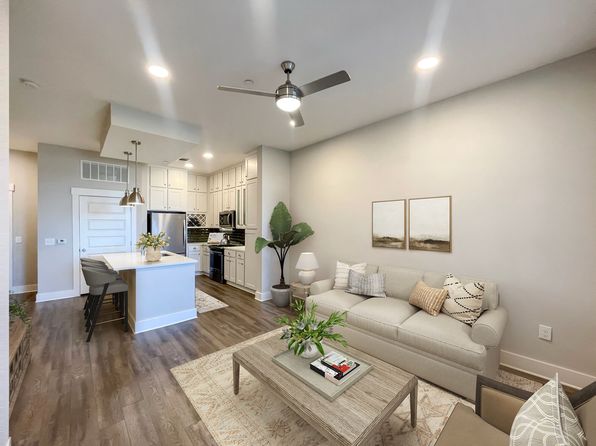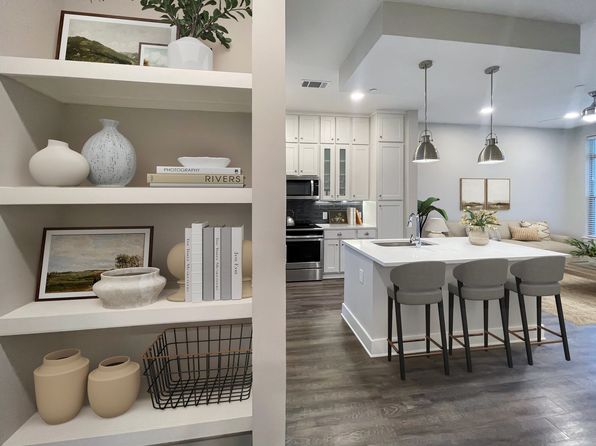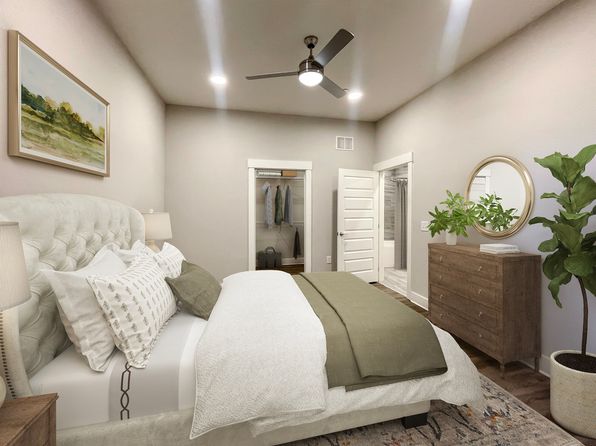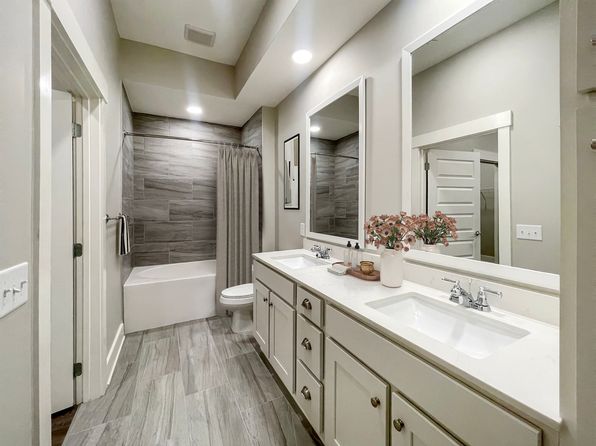4015 Aspen Grove Dr, Franklin, TN
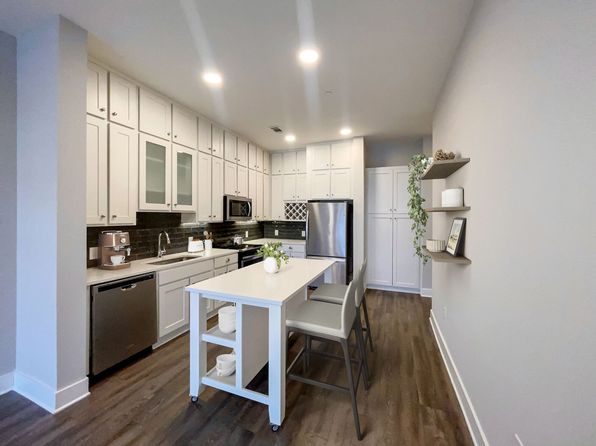


$1,748
Address: 4015 Aspen Grove Dr, Franklin, TN
 Size
Size1,740
 Layout
Layout 3 beds 2 baths
 Pets
Petsallowed
 Lease Length
Lease LengthContact manager
appliances
- Range
petPolicies
- Cats
- SmallDogs
communityRooms
- BusinessCenter
- Clubhouse
- FitnessCenter
- Lounge
- PetWashingStation
securityTypes
- ControlledAccess
customPropertyAmenities
- Cabana
- Concierge
- Grills
- Health Club & Wellness Studio
- Multi Sport Simulator
- Spa
- Steam room
- Garage
- Off Street Parking
- Street Parking
- Recreation Room
customUnitAmenities
- LVP in Barn-Door Bed PH2 - 2BR
- Bedroom Linen Closet PH2 - 2BR
- View
- Bar/Desk PH2 - 2BR
- Coat Nook PH2 - 3BR
- Handicapped Unit - 1BR
- Corner Unit - 3BR
- Corner Unit PH2 - 2BR
- Corner Unit PH2- 3BR
- Drop Zone PH2 - 3BR
- Extra Cabinets/Shelves PH2-2BR
- Top Floor PH2 - 2BR
- Premium Unit PH2 - 3BR
- LVP Throughout PH2 - Studio
- Buried Bedroom PH2 - 2BR
- Corner Unit - 1BR
- Corner Unit - 2BR
- Top Floor Premium - 1BR
- 1st Floor PH2 - 2BR
- Compartmentalized Toilet PH2
- Powder Room PH2 - 2BR
- LVP Throughout PH2 - 1BR
- LVP in Barn-Door Bed PH2 - 1BR
- Bar PH2 - Studio
- Bar PH2 - 1BR
- Bar PH2 - 2BR
- LVP Throughout PH2 - 2BR
- Premium Unit PH2 - 1BR
- Premium Unit PH2 - 2BR
- Top Floor PH2 - 1BR
- Powder Room PH2 - 1BR
- Linen Closet PH2 - 1BR
- Shelves PH2 - 2BR
- LVP Throughout PH2 - 3BR
- Top Floor Premium - 3BR
- Construction View 3BR PH 2
- Coat Nook PH2 - 1BR
- Coat Nook PH2 - 2BR
- Dining Room PH2 - 2BR
- Dining Room PH2 - 3BR
- 1st Floor PH2 - Studio
- 1st Floor PH2 - 1BR
- Euro Shower PH2 - 2BR
- Balcony
- Flex Room PH2 - 2BR
- Powder Room PH2 - 3BR
- Island Kitchen
- Key Niche PH2 - 2BR
- 1st Floor PH2 - 3BR
- LVP in Flex Room PH2 - 2BR
- Kitchen Window PH2 - 3BR
- LVP in Barn-Door Bed PH2 - 3BR
- Bar PH2 - 3BR
- Dual Vanities PH2 - 1BR









